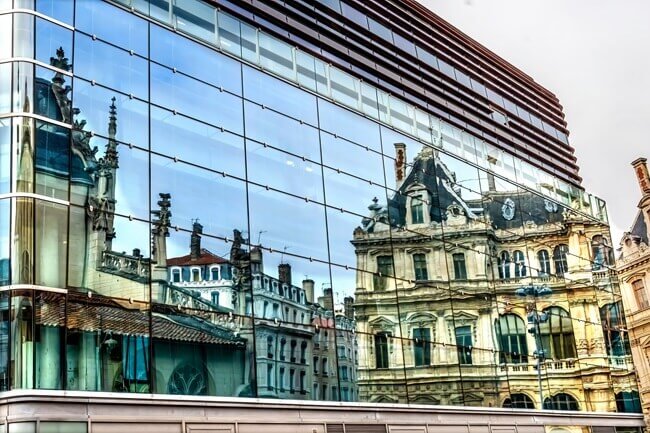 In a previous blog, we took a look at historical buildings and examined the ways these venerable architectural marvels can struggle to maintain today’s standards of indoor air quality with out-of-date HVAC systems that aren’t up to the task of meeting today’s standards of filtration for allergens, pathogens, or contaminants.
In a previous blog, we took a look at historical buildings and examined the ways these venerable architectural marvels can struggle to maintain today’s standards of indoor air quality with out-of-date HVAC systems that aren’t up to the task of meeting today’s standards of filtration for allergens, pathogens, or contaminants.
Retrofitting these old buildings’ HVAC systems can improve the health and comfort of their occupants while making the buildings more energy-efficient—but it’s a task easier said than done. In this blog, we’ll expand on this subject and dive into the hard work of retrofitting HVAC in historic commercial buildings.
What’s standing in the way of retrofitting HVAC in historic buildings?
As technology evolves, so do the ways we construct commercial buildings. Modern buildings are extraordinarily efficient and designed for compatibility with today’s and tomorrow’s HVAC systems—but historic buildings are another story. Ultimately, buildings constructed following outdated design and structure principles and philosophies present many challenges to implementing modern, improved heating, cooling, and ventilation technologies.
So, what’s standing in the way of an HVAC retrofit?
Space Constraints and Structural Integrity
The simple fact is that historic buildings weren’t designed to anticipate new HVAC technologies or best practices. Hindsight is 20/20 and foresight is blind. For example, many historic buildings have load-bearing walls. There’s limited space for installing ductwork and equipment—and if you try to make more space by cutting through walls, floors, or ceilings, you could end up weakening the building’s original structure.
Our previous blog post also addressed this—with limited space for HVAC equipment and outdated ventilation infrastructure, it’s harder to control humidity, prevent mold growth, and maintain consistent indoor air quality. On top of that, the unique layouts and lack of insulation make it especially difficult for even modern HVAC systems to regulate
Preserving Aesthetics and Historical Features
Historical buildings are gorgeous monuments to our past, and well worth preserving. In fact, many historic buildings are protected by local laws and regulations that mandate preserving their original facade or the many character-adding features you can find in these buildings, such as ornate ceilings or windows. Modern HVAC components might not blend well with these features, and visible ductwork and equipment can detract from the overall experience of stepping back in time to bygone days. As a result, getting the necessary permits to start work in the first place can be a complicated and time-consuming process.
How to Improve HVAC for Historic Buildings
It’s not surprising that when it comes to retrofitting HVAC for historic buildings, technicians really do have their work cut out for them. Of course, that’s not to say modernizing HVAC in historic commercial buildings is impossible. It’s quite possible; it just takes a bit more ingenuity and creativity to work around these constraints for an HVAC retrofit—and, if needed, help from architectural preservation specialists.
State and federal governments, as you can imagine, run into these situations often—having to thread the delicate needle between preserving the beautiful government offices of our forefathers and maintaining a comfortable and healthy environment to work in. So often, in fact, that it shouldn’t come as a surprise that the US General Services Administration has an entire guide with best practices for overcoming HVAC challenges in historical buildings.
Now that we’ve gone over the ways HVAC in historic commercial buildings fall short and the challenges inherent in a retrofit, let’s explore how to overcome those challenges.
Compliance with Preservation Regulations
First and foremost, HVAC technicians need to take special care right out of the gate to collaborate with preservation specialists, drafting up a workable plan for a retrofit, navigating rules for what can and can’t be done with the building’s architecture and facade, and obtaining government approval before the work can commence.
Non-Invasive Installation Methods
Retrofitting HVAC in historic commercial buildings can incorporate mini-duct systems, high-velocity HVAC systems, ductless mini-split systems, or custom flexible ducts that pack modern efficiency and effectiveness into tighter spaces without requiring alteration of the building’s historic features.
Advanced Zoning Systems
The wide variation in antique architecture means what works for one room won’t work for another in the same building. This is where zoning comes in—splitting up HVAC systems to allow for independent temperature and ventilation control in different areas. Integrating modern controls such as smart thermostats are crucial for optimizing HVAC performance across these zones.
Maintaining Aesthetic Integrity
Modern HVAC in historic commercial buildings is usually tucked away in less visible or historically significant parts of the building whenever possible, preserving the historical value of the building. HVAC retrofits often also prioritize quiet HVAC equipment and noise-dampening techniques, such as soundproofing around ducts, to mitigate noise issues.
Build Better HVAC in Historic Commercial Buildings with Chiller
Retrofitting HVAC for historic buildings isn’t easy, but it’s possible, and—as technology marches on and HVAC becomes more crucial for human health and comfort—necessary to continue living and working in our architectural heritage.
For over two decades, Chiller Systems Service has dedicated itself to tackling the toughest HVAC challenges, from installation to maintenance to upgrades and retrofits, in commercial buildings of all shapes, sizes, and ages across the Denver Front Range. With rapid, responsive, turnkey services and a team of HVAC technicians who are passionate about solving big problems in climate control and ventilation, we’re here to help you retrofit your historic buildings.

